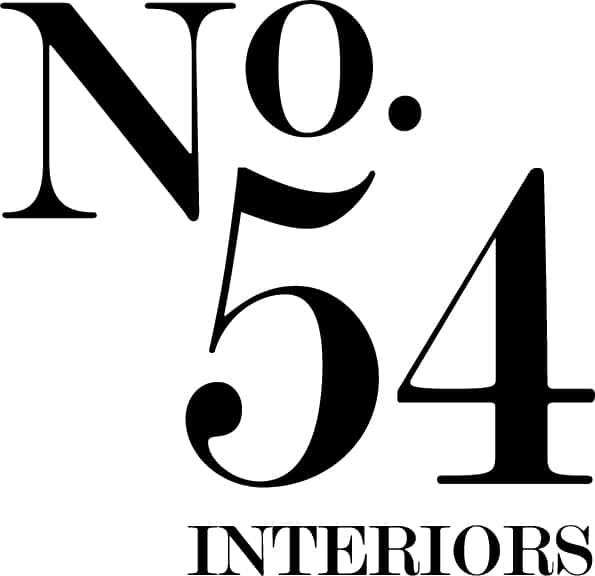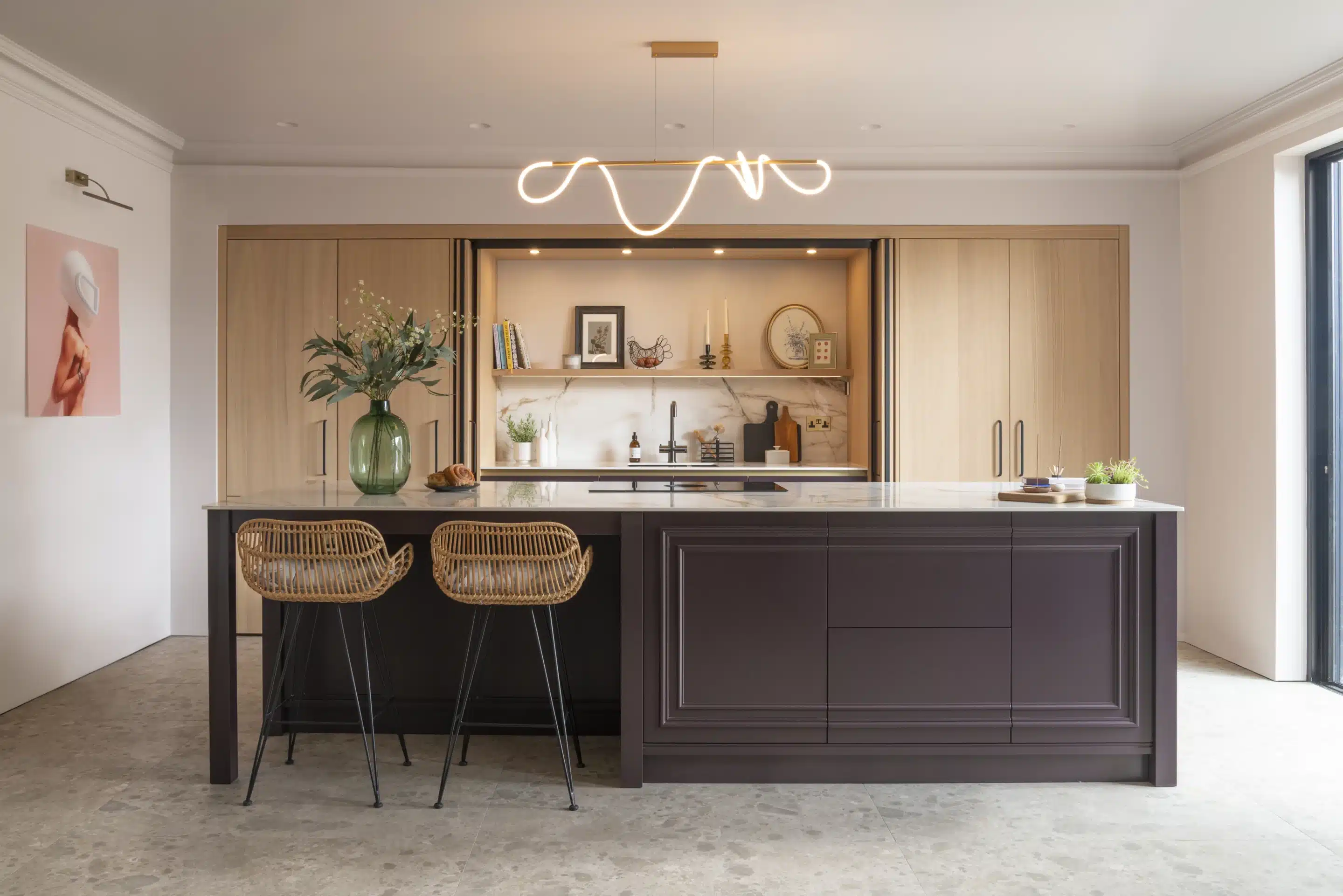
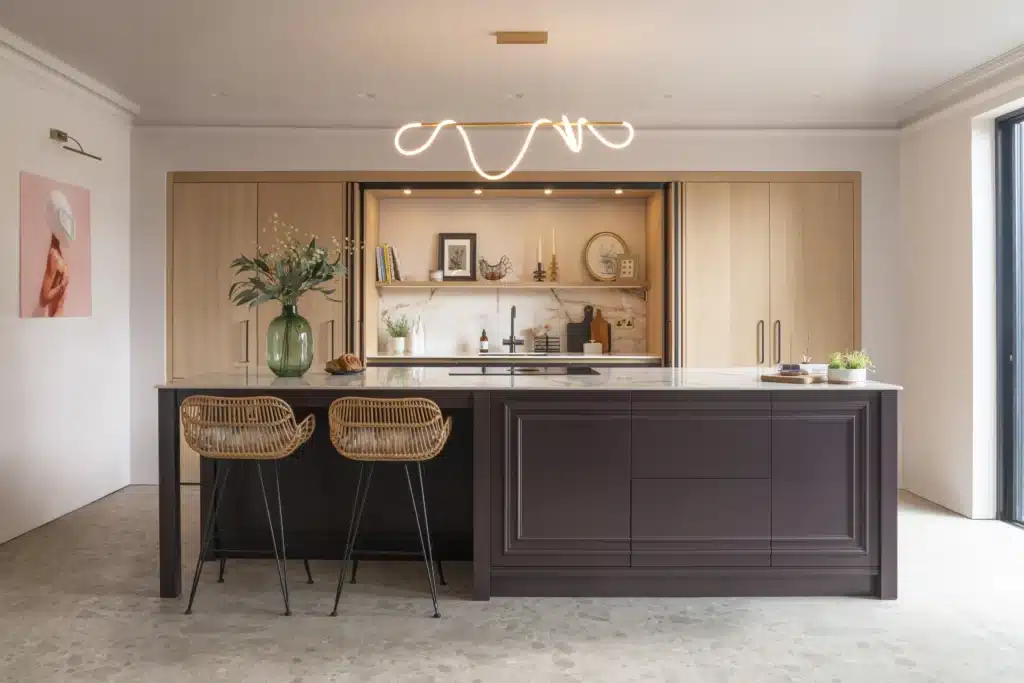
Designed By, Made By, No.54 Interiors
Interiors that comfort and revive; living up to the demands of individual lifestyles. That’s our ethos. Whether you’re renovating, re-styling or creating a brand new space, it’s always at the heart of our designs.
We’re No.54 Interiors. An award winning Interior Design Studio and Bespoke Cabinetry Makers in the heart of Worcestershire. Kitchens, bedrooms, bathrooms, living rooms and everything in between. Designed and made for you.
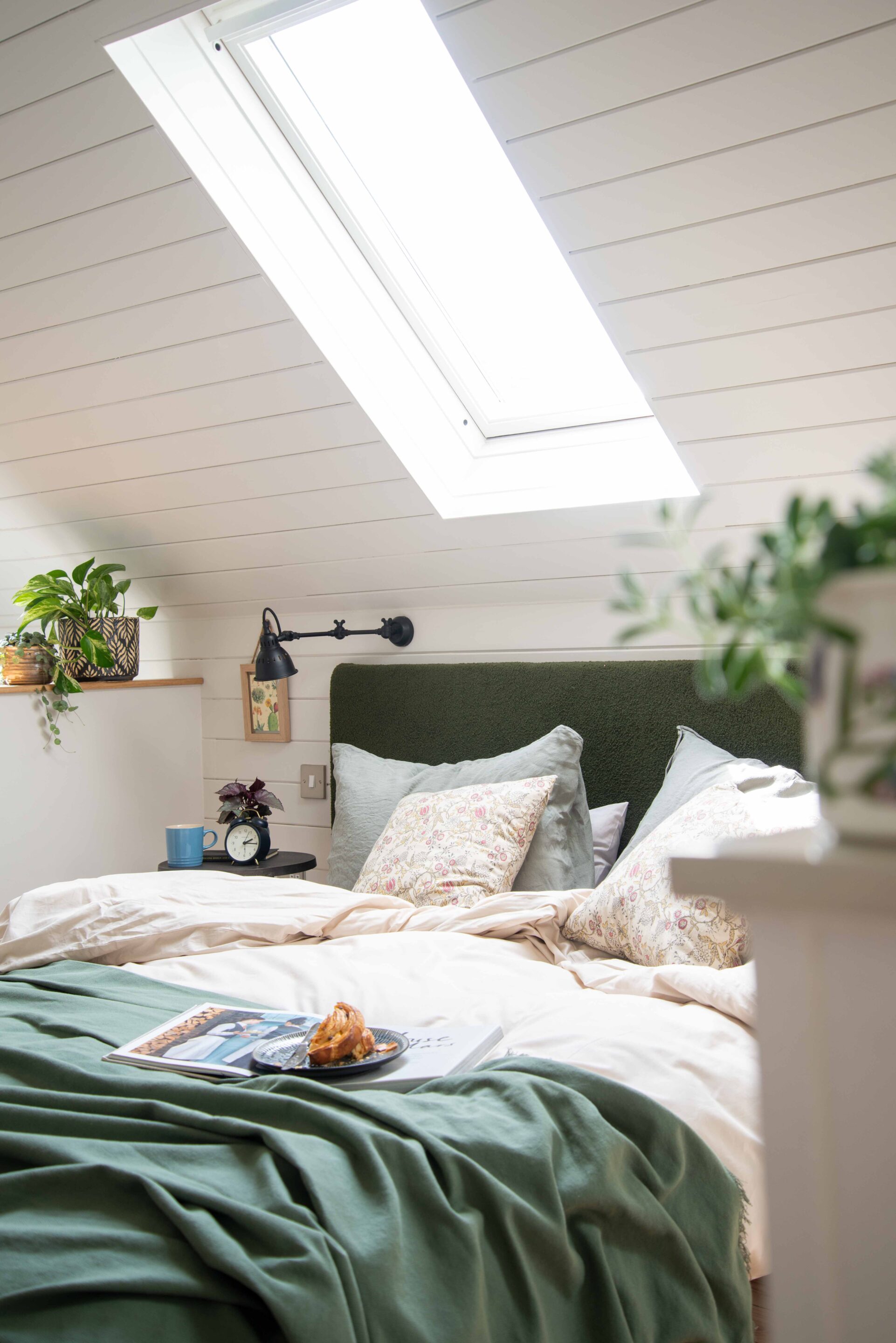
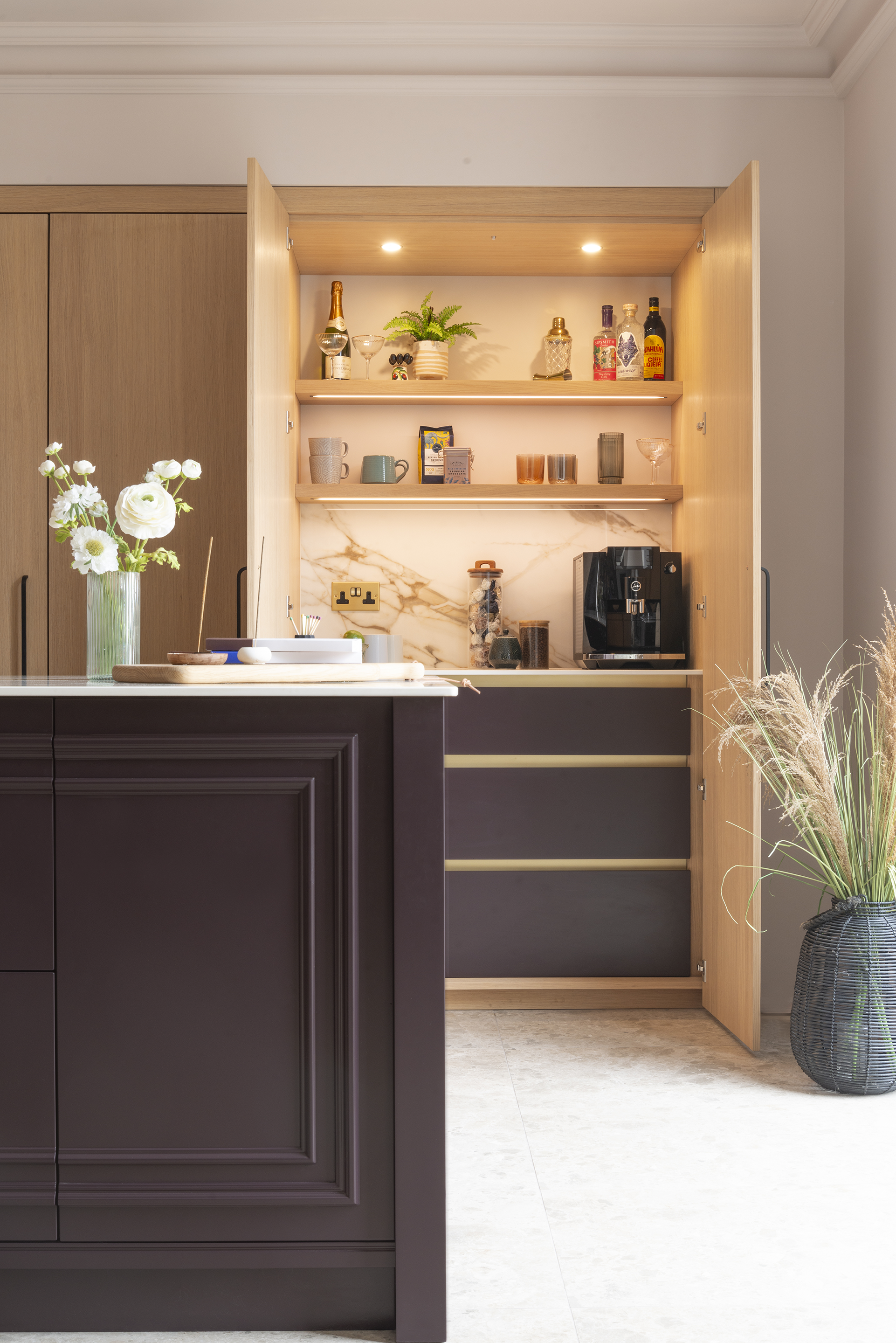
Your home, Our passion.
Do you have a Commercial space in need of renovation?
We’d don’t just create beautiful homes. We can also help you re-imagine and create a space that works for your business too, from restaurants to retail.
READY TO FIND OUT MORE?
We’d love to talk to you about your project, get in touch to discuss how we can help.
Follow us on Instagram
AWARDS

