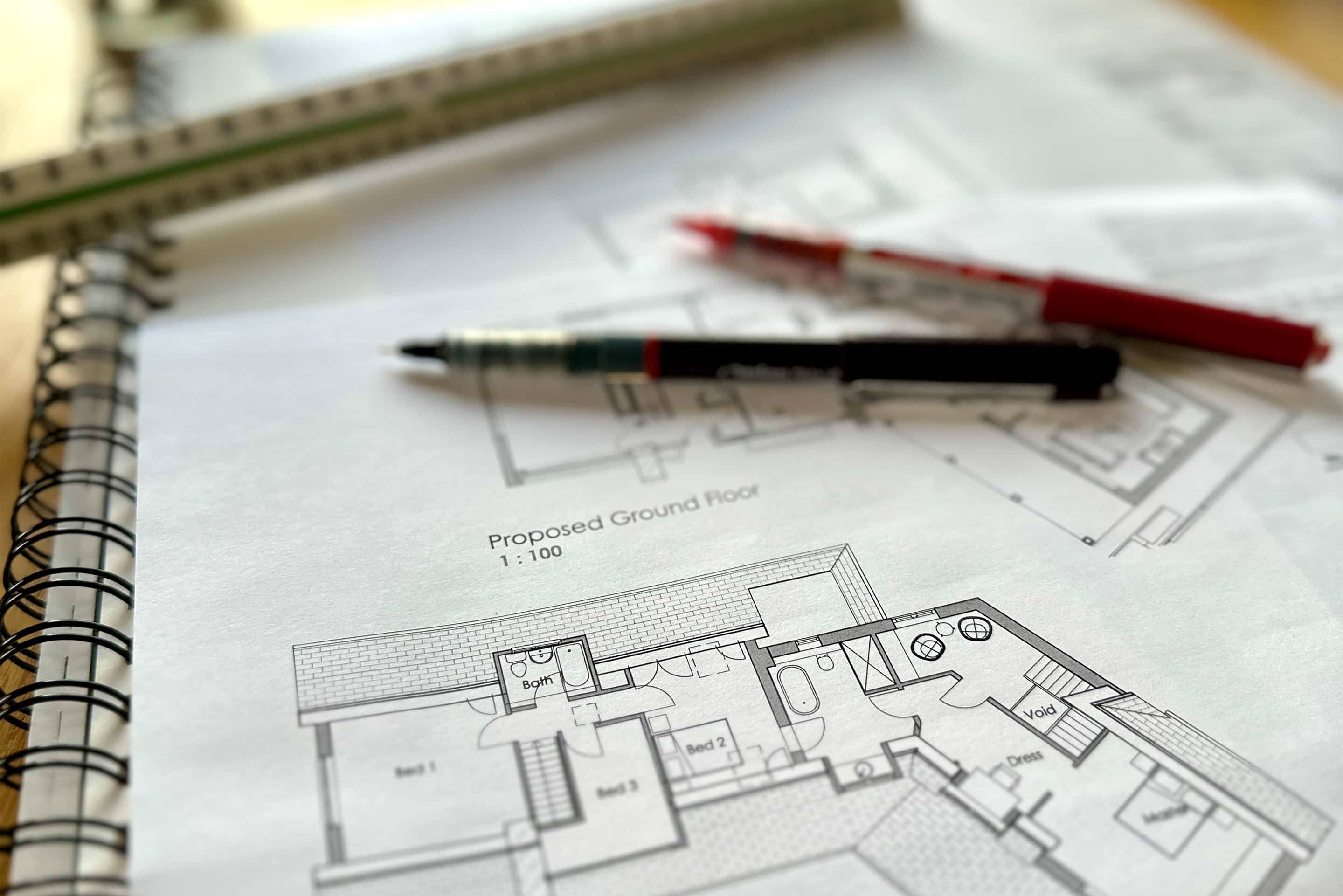Today, we had the absolute pleasure of consulting with a wonderful young couple about to embark on a major home renovation. After a lengthy process of developing plans with their architect and achieving building consent, there was something stopping them from pressing the go button. A niggle they couldn’t quite resolve.
Tentatively they approached us. “As an Interior Designer, is this the sort of thing you do? Can you help us with our plans??” …..”YES, YES, YES!!” we replied. Because, contrary to popular belief, we don’t just pick colours and buy stuff.
Space planning is, in our humble opinion, the most fundamental part of an Interior Designer’s role. Understanding the four walls around you is one thing, and architects are critical for this when structural alterations are involved. But so often the focus on the building becomes all consuming. As a result, consideration as to how you’ll actually live and function within it once the builders have gone gets overlooked; leading in many cases to long term frustrations and dare we say it, regrets.
CASE STUDY:
A dormer bungalow extension for young, growing family had been designed with two separate staircases. The family bedrooms and bathroom at the top of one, and the master suite the other. The only way to move from end to end being a jack and jill master en-suite and through the second bedroom. Kind of OK with one very young child, but completely impractical for a family of many….what teenager wants Mum and Dad traipsing through their pad?
With creative thinking and a little justifiable compromise, we were able to create a single landing space, with all bedrooms accessible, and totally get rid of staircase no. 2. The added bonus freeing up space downstairs for a much needed larger utility and boot room.
Space planning is…..no surprises, time spent working out how you’ll actually use a space. Planning the interior architecture of a building, from walls and doors (or lack of them), to lighting, electrics, plumbing and services, and ultimately, to the most basic of things, like where you’ll put the dog beds.
Our role is to work with you to understand the practicalities of the way you live, move and function in your home. Not just now, but in years to come as the needs of the household grow and adapt.
While it can be an uncomfortable and challenging process (we’re questioning your every thought process to this point after all) it can also be enlightening and fun. We’re not here to judge. We’re here to bring experience, expertise and practical know-how to help you design an internal layout that does exactly what it needs to, now and in the future.
Yes, that might mean shifting a few walls, tweaking what goes where, or ripping up and starting again (rarely happens, by the way) but, a bit of extra time and money spent at this stage when the build is still a drawing on paper is far better than the alternative. Trust us, we’ve seen it.
When we left the session today, our clients were re-invigorated and excited. They had some pretty transformational adjustments that should, subject to the architects’ confirmation and careful alteration, be relatively simple to implement. And, most importantly, with the confidence to move forward and build the home of their future.
We hope this to be the beginnings of a great journey together, but even so, the moral of this story is simple. Adding an Interior Designer into the planning process at the very beginning, alongside your Architect and Builder may seem a little premature, but without question, will definitely get you the very best results.


