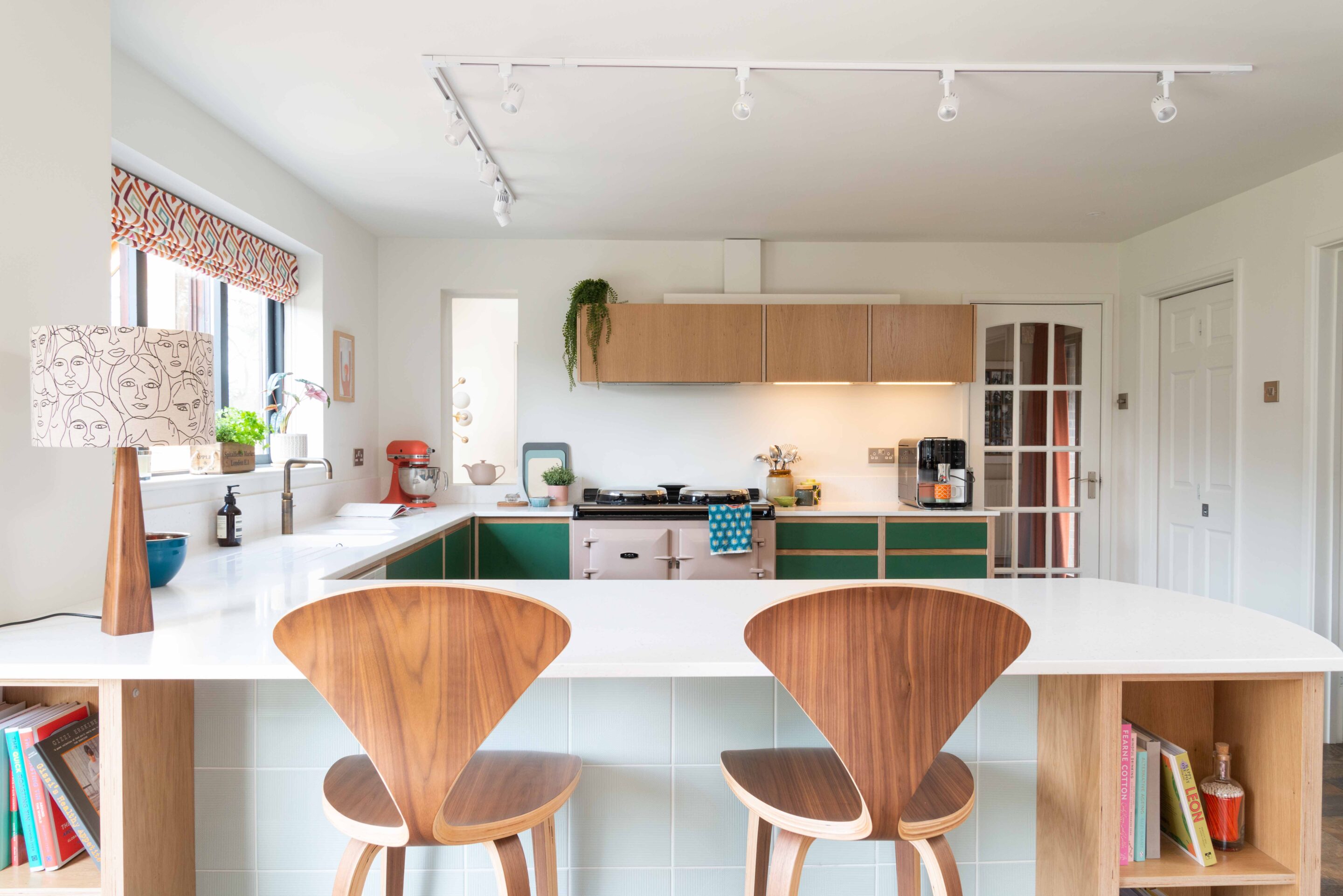Kitchen Dining – Redditch, B97
Bespoke kitchen design
This mid-century inspired kitchen is now a far cry from the 90’s orangey oak beheamoth that stood before it.
As part of a wider project to re-configure the kitchen, dining and ulitility room access, we designed this light, airy kitchen and dining area to reflect our clients fun personalities and desire for a more socially interactive space.
The kitchen is predominantly low level, made from Oak Veneered Birch Ply with a striking Green Melamine face in a nod to the 70’s designs.
Extraction for the hob has been concealed into sleek wall cabinetry, with automatic lift up doors for the right-hand side cabinets.
Integration of innovative appliances such as freezer drawers and a boiling / chilled / sparkling water tap keep the look clean and contemporary, minimising surface clutter.
Over on the other side of the room we built a super-sized banquette that almost floats in appearance using a combination of Oak and Walnut Veneers, with Green Corduroy upholstery.
The dining table is in fact the old Oak worktop from the previous kitchen, re-purposed and re-conditioned to live another day.
Finally, we blocked off a doorway to create a cute walk-in larder, complete with fairy lights.
Photography by Amanda Jackson











