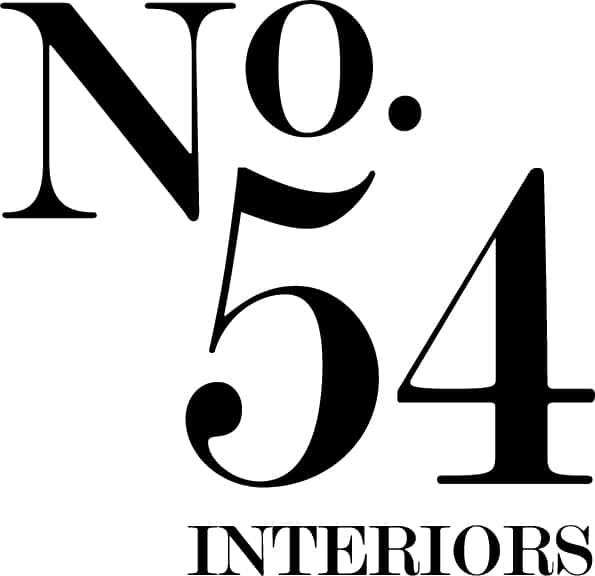Multi-purpose Dining & Office – Bromsgrove, B60
Multi-functional Room Design
This room was to become a very hard-working space; by day a place to work, and by night an inviting dining space for guests. Oh, and not to forget the overnight bedroom for the family dogs!
We designed a bespoke banquette seating area with built-in storage as the ideal way to optimise space for dining. With shelving units either side and a feature mural in between, the first impression is inviting and focussed on the social aspect of the room. Both bookcases have integrated lighting for additional evening lighting.
Over on the other side, a dedicated workspace is hidden behind shaker style cabinetry spray finished in a soft sage from Little Greene. Bi-fold doors open to reveal a self-lit desk and shelving area with a pull out shelf, and below, sliding doors allow for easy access to the shredding machine. The printer is on it’s own shelf with cupboards above and drawers below.
Finally, a custom dog bed has been integrated, creating a sideboard to finish the space. With an up-and-over door just perfect for the four legged family members to tuck themselves away without missing the action.













