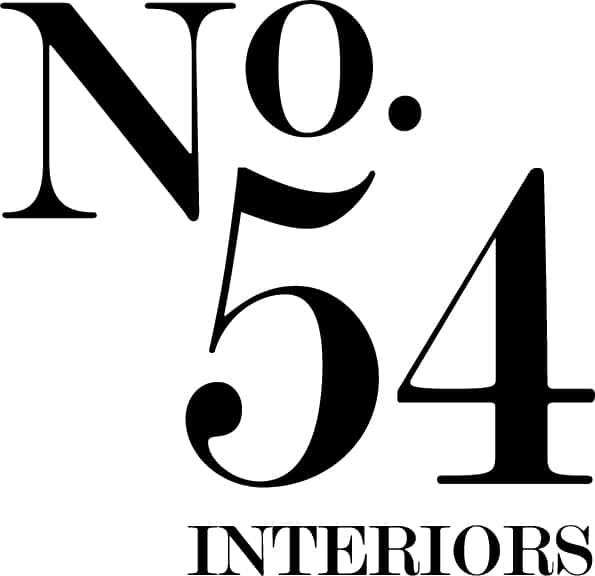Georgian Bathroom- Droitwich, WR9
Luxury Bathroom Design
This large family bathroom of a beautiful Georgian Farmhouse had been untouched for over 20 years and was far from a celebration of the original grandeur. Our brief was to create a showstopper, befitting of it’s environment and a centrepiece for the home. A space that could be relaxed in and enjoyed, with views of the Malvern hills from the large sash windows, but suitably practical for everyday use.
We took our cues from the building itself and the homeowner’s love of foliage to create a Glass House inspired haven with a luxurious touch.
Firstly we shifted the layout, placing the stunning Copper bath in prime position and raised on a plinth to maximise the views. The large shower and double vanity provide symmetry in the centre and give each an open and spacious feel, with the darker area of the room being dedicated to storage.
We then set a backdrop of trailing ivy, in the form of a wall mural from Sandberg, against the deep Olive from Little Greene and the light, Chevron oak flooring from V4Wood.
Subtle bamboo details echo around the room, in the dado, bespoke cabinetry handles and the mirror trim, while the rustic tones of bronze and wood are balanced by polished chrome and copper.
We designed and made the large bespoke linen cupboard with rattan doors and a cheerful pop of colour, not just for storage but to provide a burst of energy in the room’s darkest spot.
Lighting is kept soft, with functional downlights over the key areas, scattered wall lighting and the statement chandelier above the bath.
- Concept design and visualisation
- Space planning and layout
-
Bespoke cabinetry design, make and installation
- Lighting and electrical plans
- FF&E sourcing and specification
- Project & Contractor Management
- Styling
















