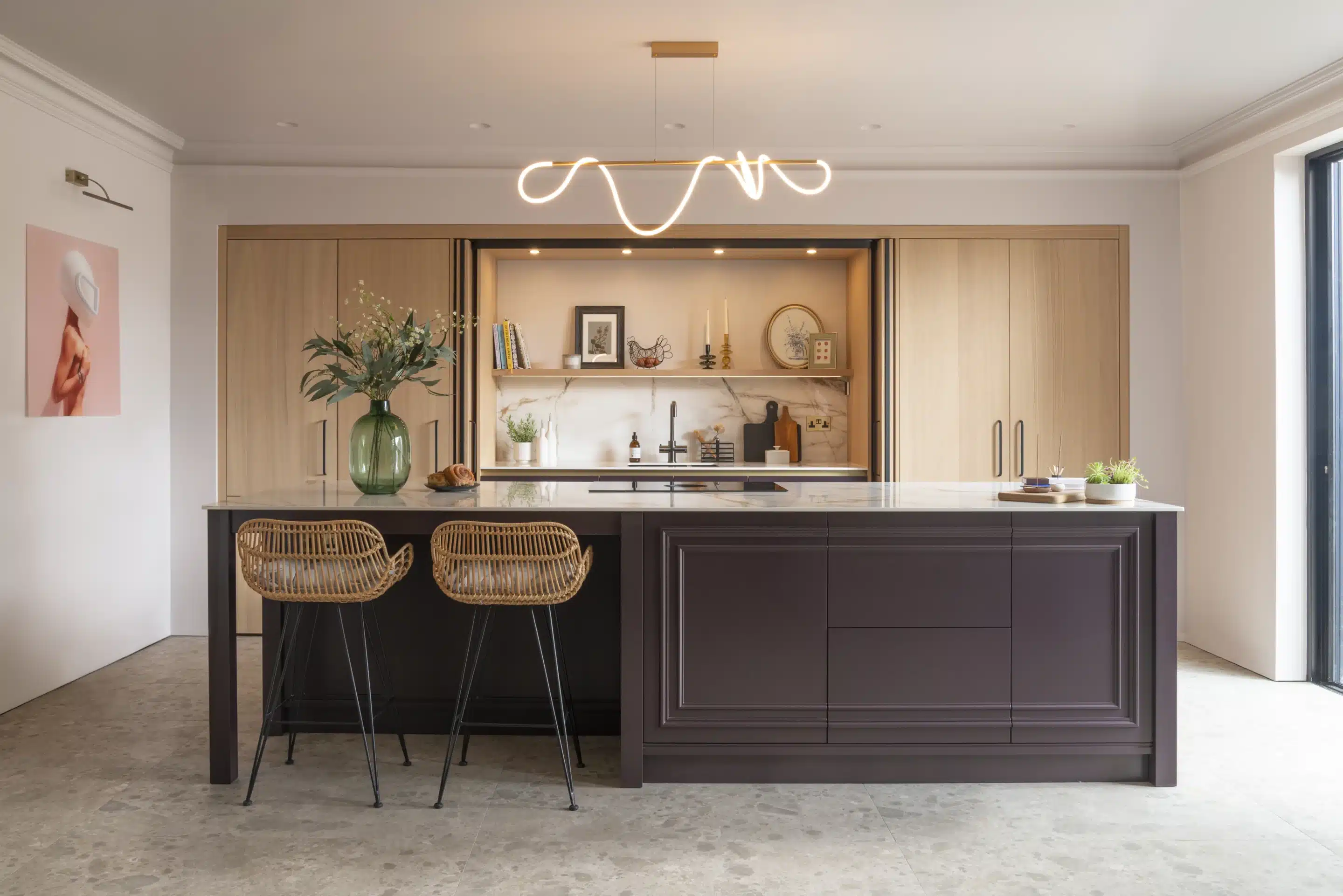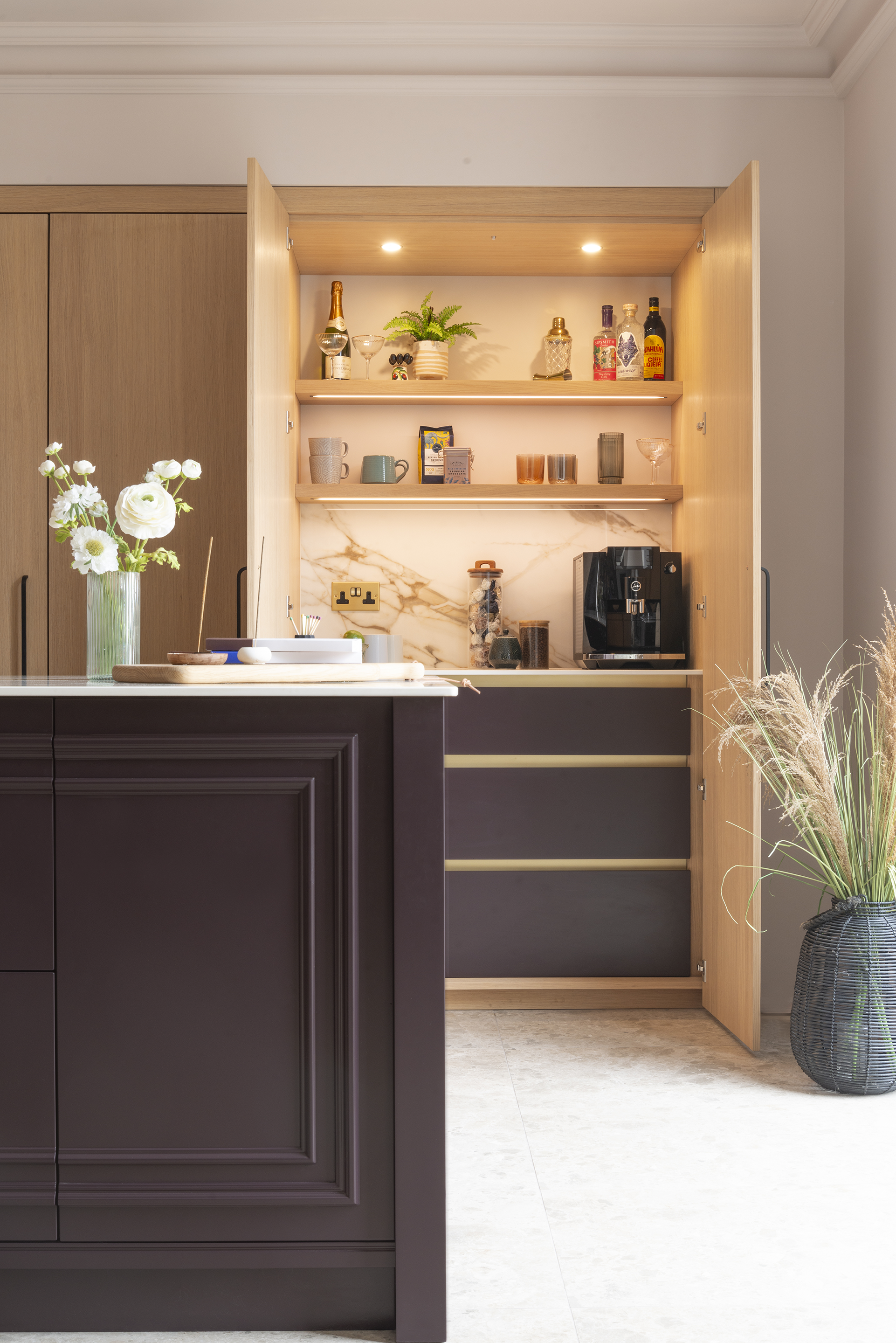Elegant Hidden Kitchen – Cheltenham, GL52
Luxury Bespoke Kitchen
Tired of the design limitations and lack of personalisation available from conventional custom kitchen companies, our client approached us for our unique and unconstrained approach, to design and make the kitchen she so dreamt of. One that mixed contemporary and traditional design and, most importantly, didn’t feel much like a kitchen at all.
Every square inch has been meticulously designed in this knocked-through space.
From the recess built specifically to house the hidden kitchen, to the innovative bi-folding pocket door hardware to close it all away.
From the textured grain and finishes of the minimalist oak doors, to the contrasting trim work on the Island cabinetry.
From the balance of high gloss porcelain and sleek mixed metals, to the earthy tones of the floor and delicate pink walls.
A small utility room complements the space with cabinetry to match the island and, in time, a contemporary dining area and open staircase will complete the luxury bespoke kitchen design.
Photography: Amanda Jackson
- Concept design and visualisation
- Space planning and layout
-
Bespoke kitchen design, make and installation
- Lighting and electrical plans
- FF&E sourcing and specification


















